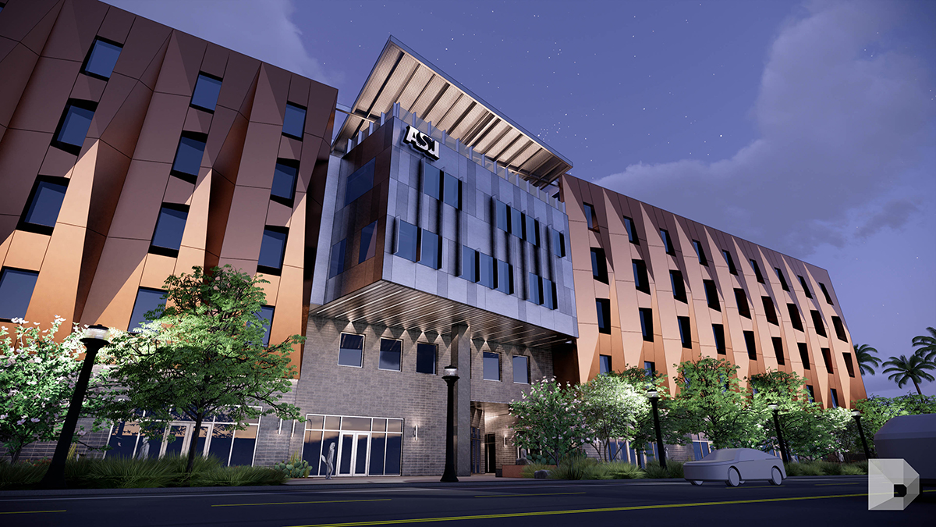Arizona State University WRAP Building

Project Goals
Completed in the summer of 2024, the $70 Million, 128,000 sf building is home to multiple departments and programs that combine technology, engineering, and the arts. The five-story facility includes academic, research, administrative, and retail spaces. The third floor features a flexible, 60+ station eSports facility used for 5v5 competitions, club sports meetings and practice, classroom instruction, and coaching. Adjacent studios provide support for broadcast streaming of live competitions and recording.
ASU Academic departments represented include: School of Arts, Media, and Engineering; Design Architecture; Animation & Expanded Arts; Music & Music Therapy; and Photography. Hands-on design spaces abound, plus classrooms, computer labs, and active learning spaces. Advanced technology systems and media-based art is on display throughout the building’s design studios, music rehearsal spaces, gallery exhibition and design competition spaces, Dolby Atmos and Ambisonics studios, recording studio/control rooms, motion capture lab, animation labs, stop motion studio, and a soundstage for immersive art and VR/XR.
