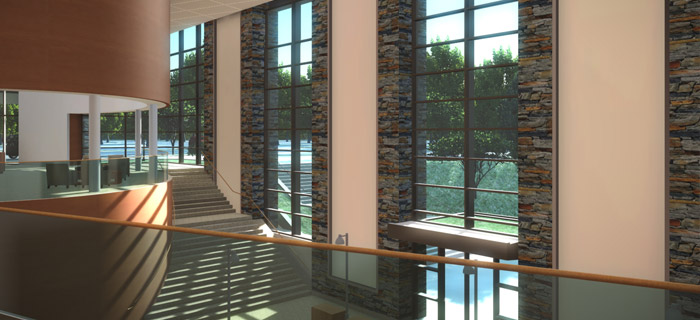Northeast Georgia Medical Center

Project Goals
The new facility, a satellite of the flagship Gainesville campus, was envisioned to deliver innovative care in a community hospital setting on a 119-acre rural campus. Broad goals included creating a total patient experience and promoting collaborative team-based care in a sustainable setting, achieving LEED Gold. Additionally, the three-story facility was to include 100 private patient rooms, emergency, orthopedics, imaging, diagnostics, heart and vascular, neuroscience, and cancer treatment services.
Our Solution
Informed by the FGI Guidelines for Design and Construction of Hospitals and LEED, the comprehensive acoustic design addressed reverberation, sound isolation, building systems noise and vibration control, and community noise. This applied to patient rooms, conference rooms, exam rooms, common areas, and the 250,000 cubic foot atrium. The aesthetic pallet, which included an abundance of natural wood, stone, and glass, required the incorporation of acoustically absorptive finishes that would blend into the background.
