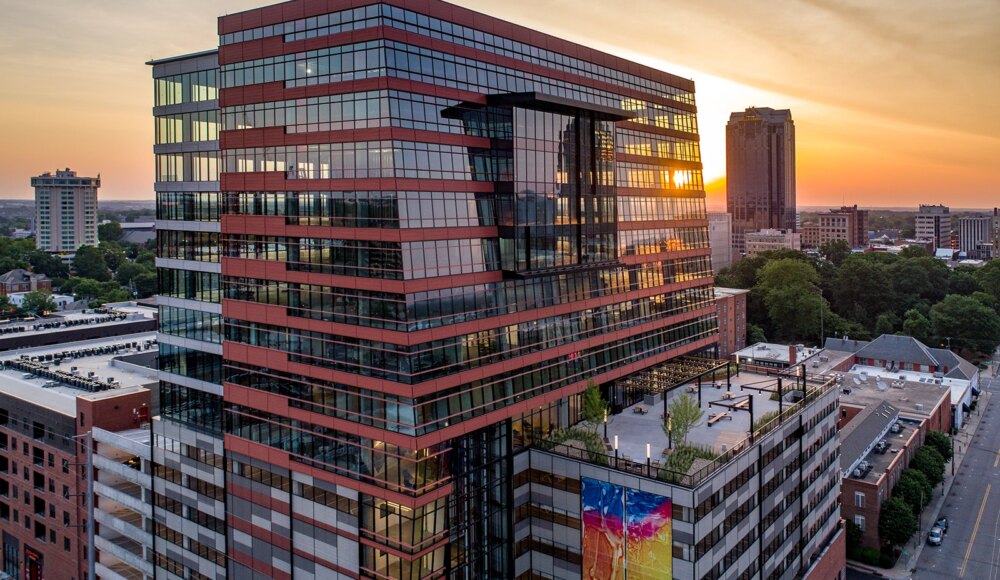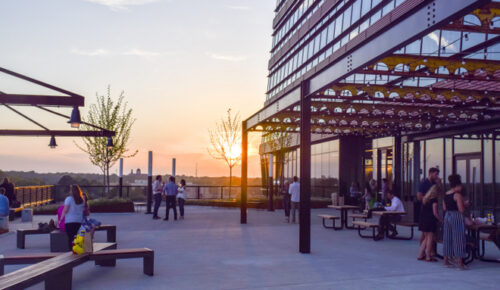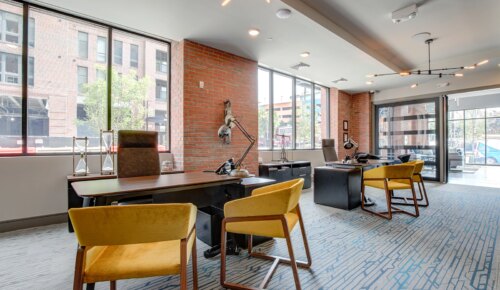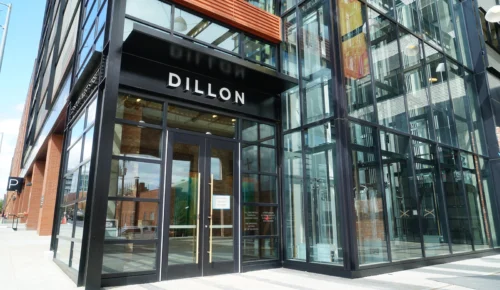The Dillon

Project Goals
As the first mixed-use development of its kind in downtown Raleigh’s Warehouse District, the design was to be evocative of the area and, specifically, the historic Dillon Supply warehouse building while being contemporary in both form and function. The building was to encompass apartments; residential amenities; 220,000 square feet of Class A office space; 50,000 square feet of street and sky-level retail; and adjoining parking deck.
Our Solution
Acoustic design of the facility, which comprises an entire 2.5-acre city block, addressed resident comfort via sound isolation design throughout the two six-story apartment buildings. The residences were isolated from one-another as well as from amenities including fitness center, conference and lounge areas, and sky terrace with pool as well as the adjoining parking deck. Environmental noise from an adjacent rail line was also a concern which was addressed as were rooftop mechanical equipment, elevators, trash chutes, plumbing, and ground-level retail.



