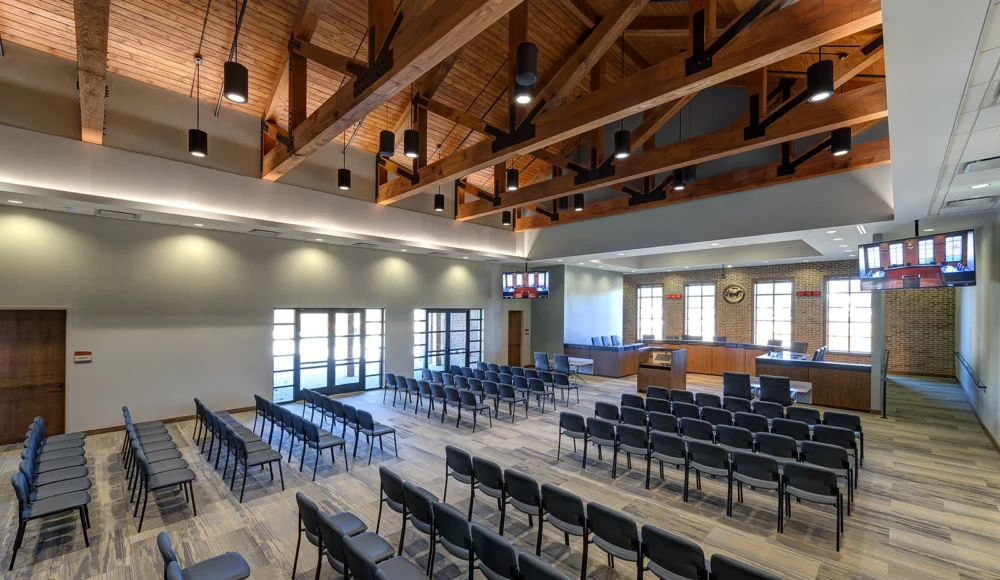Milton City Hall Council Chamber

Project Goals
The new Milton City Hall facility was to comprise a two-story building to house the administrative functions of the city, an attached single-story building to serve as the council chambers, and a detached single-story community center. The design was to complement the design of the Milton County Courthouse and was modeled off old farmhouses of the area.
Our Solution
Given the desired visual aesthetic which featured an exposed wood ceiling, acoustical absorption needed to be integrated on limited available surfaces. Products and placement were informed by three-dimensional computer modeling with the goal of achieving a high degree of speech intelligibility.
Additionally the mechanical system design incorporated provisions to yield a low background sound level which is also key to speech intelligibility. Finally, all partitions and fenestrations were designed to provide necessary levels of privacy for government proceedings.
