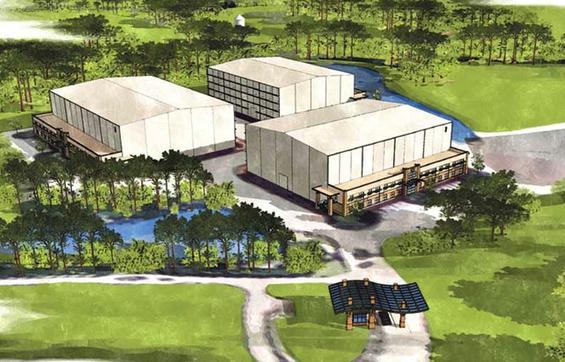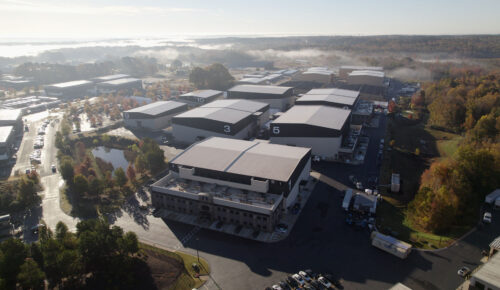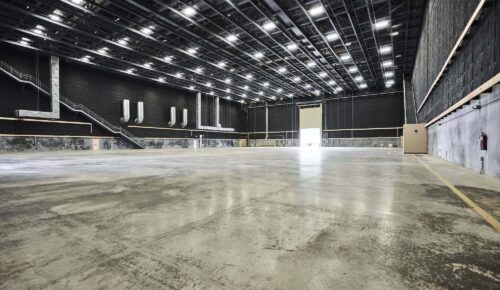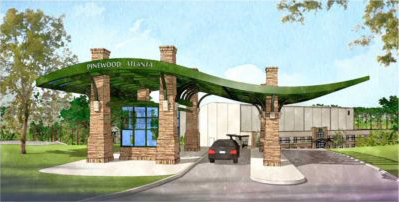Trilith Studios

Project Goals
Originally envisioned as a home for a set of sound stages in a rural area, the facility has become, over the years, a campus to cater to any need for creatives honing their craft. The original facility, then Pinewood Atlanta, encompassed five sound stages ranging from 15,000 to 30,000 square feet as well as production offices and workshops.
Our Solution
From day one, Arpeggio has been involved in the design of various aspects of the campus. Originally providing acoustic design, in terms of interior and exterior sound isolation, reverberation control, and mechanical systems noise and vibration control for 100,000 square feet of sound stages and additional support stages, we have provided support in the design and validation testing of numerous stages across the campus, which now boasts 34 stages. Additionally, we have been involved with the design of numerous edit rooms as well as a screening room at the main production building.



