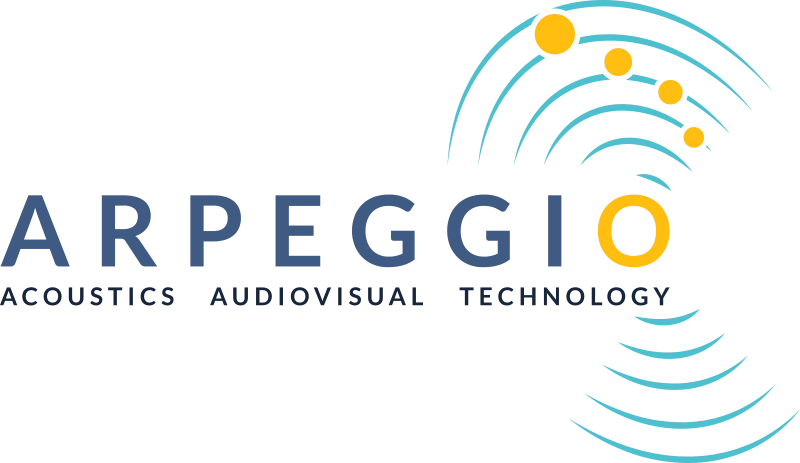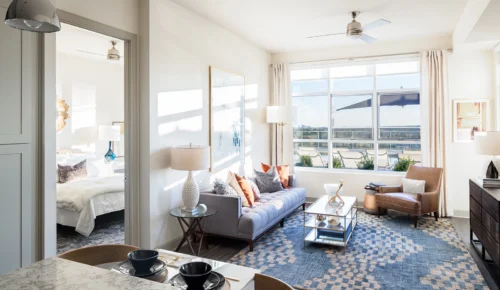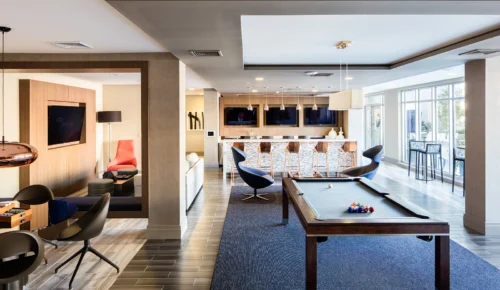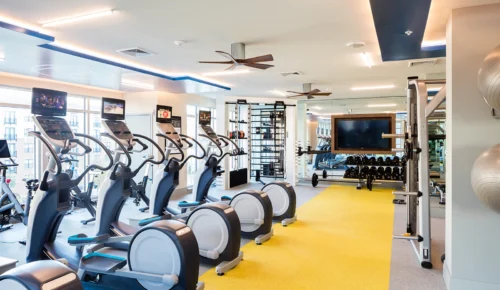Park Central
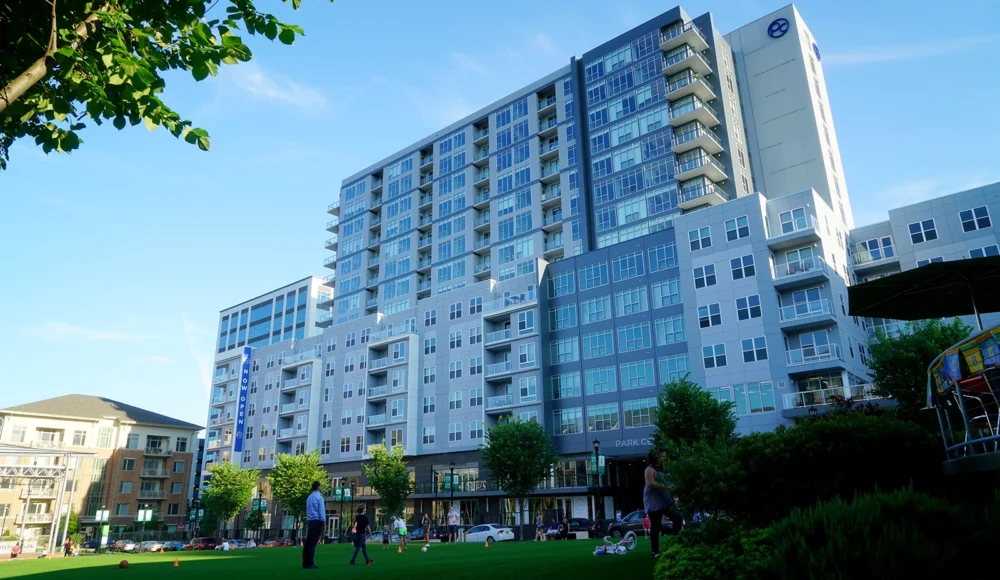
Project Goals
As Midtown Raleigh’s first high-rise apartment building, the goal was to create a high-end residential experience with modern finishes, great views of downtown, and a host of community amenities including a Sky Deck with saltwater swimming pool.
Our Solution
The 286-unit project consists of five levels of mid-rise, wood-framed multifamily units which wrap a seven-story parking garage with eight additional levels of high-rise concrete residential units atop. The acoustic design focused primarily on sound isolation between residential units, sound isolation between amenities (including fitness center and rooftop pool) and residences, and control of noise and vibration from plumbing, building services, and rooftop mechanical equipment. General recommendations concerning isolation of ground-level retail were also provided.
